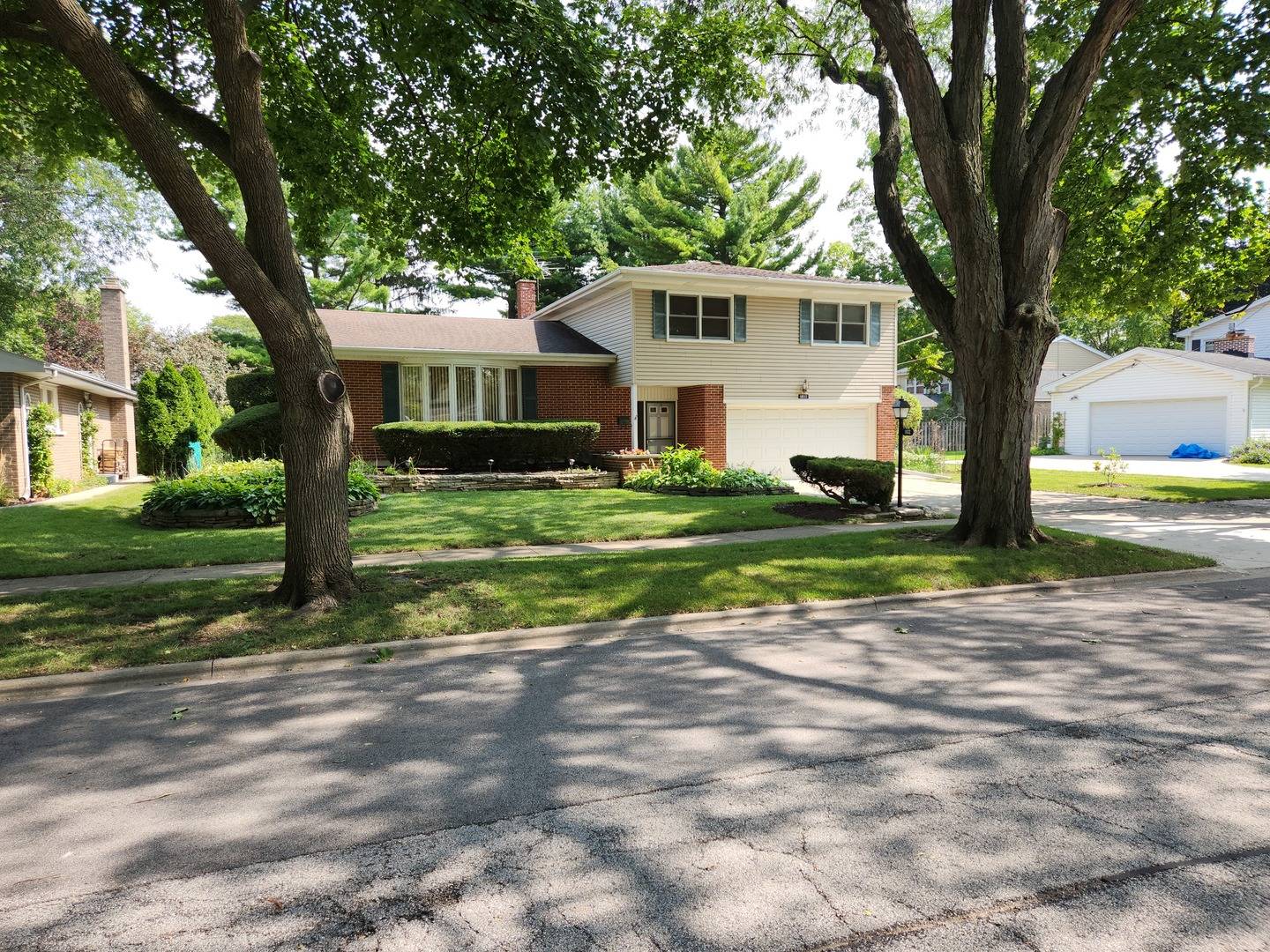For more information regarding the value of a property, please contact us for a free consultation.
Key Details
Sold Price $520,000
Property Type Single Family Home
Sub Type Detached Single
Listing Status Sold
Purchase Type For Sale
Square Footage 1,740 sqft
Price per Sqft $298
Subdivision Georgetown Manor
MLS Listing ID 11651435
Sold Date 04/07/23
Bedrooms 4
Full Baths 2
Half Baths 1
Year Built 1965
Annual Tax Amount $8,464
Tax Year 2020
Lot Dimensions 73X143
Property Sub-Type Detached Single
Property Description
Four bedroom and two and one-half bath home on a quiet tree lined court in Arlington Heights 'Georgetown Manor, adjacent to St. Viator High School. Prime location: sought-after neighborhood with award winning schools within walking distance in the much desired Olive-Thomas-Hersey district including Olive Mary Stitt Elementary, Thomas Middle School, Hersey High School, plus several private school options. Near parks, shopping, restaurants, multiple golf courses and so much more! ....... Newer Marvin double-hung windows throughout....sliding glass doors to the private oversized backyard oasis of landscaped grounds with a shed. Primary bedroom features private bath... basement/laundry area provides more storage and future recreation space..... family room accented with brick fireplace....... gleaming hardwood flooring ........whole-house humidification.......electronic air filter.....smart thermostat...., sun-drenched living room.....Prime location: minutes to public transportation, parks, shopping & all that downtown Arlington Heights has to offer..... Great opportunity - don't miss it!!!...Low traffic street.. and a fantastic backyard!
Location
State IL
County Cook
Area Arlington Heights
Rooms
Basement Partial
Interior
Interior Features Hardwood Floors, Heated Floors, Solar Tubes/Light Tubes, Some Carpeting, Some Wood Floors, Drapes/Blinds, Separate Dining Room, Some Insulated Wndws, Some Storm Doors, Some Wall-To-Wall Cp
Heating Natural Gas, Steam, Baseboard, Radiant, Radiator(s)
Cooling Central Air, Space Pac, Electric
Fireplaces Number 1
Fireplaces Type Gas Log
Equipment Humidifier, TV Antenna, CO Detectors, Ceiling Fan(s), Fan-Attic Exhaust, Sump Pump, Backup Sump Pump;
Fireplace Y
Appliance Range, Dishwasher, Refrigerator, Washer, Dryer, Disposal
Laundry Gas Dryer Hookup, Sink
Exterior
Exterior Feature Patio
Parking Features Attached
Garage Spaces 2.0
Community Features Curbs, Sidewalks, Street Paved
Roof Type Asphalt
Building
Lot Description Landscaped, Mature Trees, Garden, Sidewalks
Sewer Public Sewer
Water Public
New Construction false
Schools
Elementary Schools Olive-Mary Stitt School
Middle Schools Thomas Middle School
High Schools John Hersey High School
School District 25 , 25, 214
Others
HOA Fee Include None
Ownership Fee Simple
Special Listing Condition None
Read Less Info
Want to know what your home might be worth? Contact us for a FREE valuation!

Our team is ready to help you sell your home for the highest possible price ASAP

© 2025 Listings courtesy of MRED as distributed by MLS GRID. All Rights Reserved.
Bought with William Baronti • ARNI Realty Incorporated




