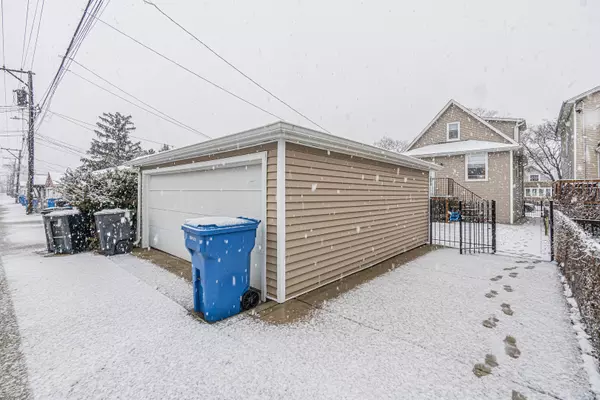For more information regarding the value of a property, please contact us for a free consultation.
Key Details
Sold Price $449,000
Property Type Single Family Home
Sub Type Detached Single
Listing Status Sold
Purchase Type For Sale
Square Footage 1,728 sqft
Price per Sqft $259
MLS Listing ID 11994109
Sold Date 04/24/24
Bedrooms 3
Full Baths 3
Year Built 1929
Annual Tax Amount $3,293
Tax Year 2022
Lot Size 3,789 Sqft
Lot Dimensions 3780
Property Sub-Type Detached Single
Property Description
Welcome to this meticulously updated and well-maintained single-family house, showcasing a perfect blend of modern amenities and classic charm. Fully rehabbed in 2021, the home offers a contemporary living experience with thoughtful design and quality finishes. As you enter the main floor, you'll find a spacious, inviting living area featuring a warming fireplace, big windows, and oak hardwood floors seamlessly flowing into the newly renovated kitchen. The kitchen boasts modern aesthetics with newer stainless steel appliances, countertops, and ample cabinet space. Three bedrooms, each offering comfort and style, plus a space in the lower, which can be used as 4th bedroom or office. The three fully updated bathrooms, one on each level, showcase modern fixtures and tasteful design. The finished basement has a whole bathroom, a spacious laundry room, and plenty of storage options. This home takes pride in its recent upgrades, including newer windows, a durable roof, air conditioning, furnace, plumbing, and electrical systems (~ 5 years old). Zoned heating and air conditioning add to the comfort, allowing personalized climate control for different house areas. Every detail has been considered, from the custom-made walk-in closet to the new doors that adorn each room. For those who love outdoor living, a covered patio is perfect for relaxing or entertaining guests. The detached two-car garage, supplemented by an extra spot on the side, ensures ample parking and storage space. Situated within walking distance of Hiawatha Park, outdoor recreation and green spaces are at your doorstep. For your convenience, daycare and schools (Dever Elementary) are located steps away from the house. The property addresses are assigned to Taft High School; some sites show incorrect info! Additionally, the convenience of a 10-minute drive to I90 ensures easy access to major transportation routes, making commuting a breeze.
Location
State IL
County Cook
Area Chi - Dunning
Rooms
Basement Finished, Full
Interior
Interior Features 1st Floor Bedroom, 1st Floor Full Bath, Walk-In Closet(s), Granite Counters
Heating Natural Gas
Cooling Central Air, Zoned
Flooring Hardwood, Carpet
Fireplaces Number 1
Fireplaces Type Gas Log
Equipment CO Detectors
Fireplace Y
Appliance Range, Microwave, Dishwasher, Refrigerator, Washer, Dryer, Disposal, Stainless Steel Appliance(s), Range Hood, Gas Cooktop, Gas Oven
Laundry Gas Dryer Hookup, In Unit, Sink
Exterior
Garage Spaces 2.0
Community Features Park, Curbs, Sidewalks, Street Lights, Street Paved
Roof Type Asphalt
Building
Building Description Vinyl Siding, No
Sewer Public Sewer
Water Lake Michigan, Public
Structure Type Vinyl Siding
New Construction false
Schools
Elementary Schools Dever Elementary School
High Schools Taft High School
School District 299 , 299, 299
Others
HOA Fee Include None
Ownership Fee Simple
Special Listing Condition None
Read Less Info
Want to know what your home might be worth? Contact us for a FREE valuation!

Our team is ready to help you sell your home for the highest possible price ASAP

© 2025 Listings courtesy of MRED as distributed by MLS GRID. All Rights Reserved.
Bought with Mark Placek • Coldwell Banker Real Estate Group



